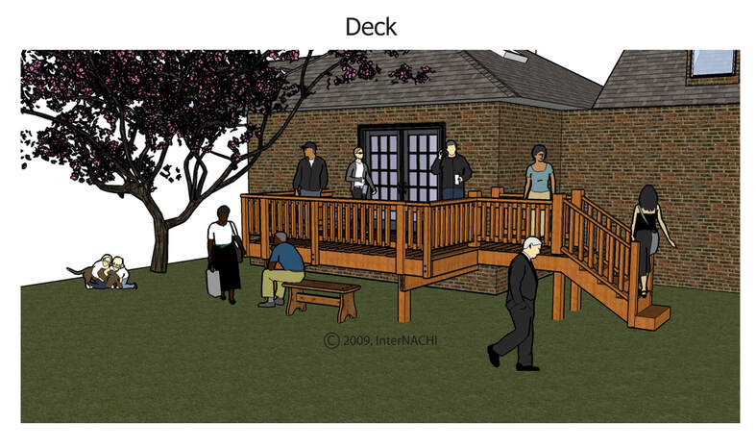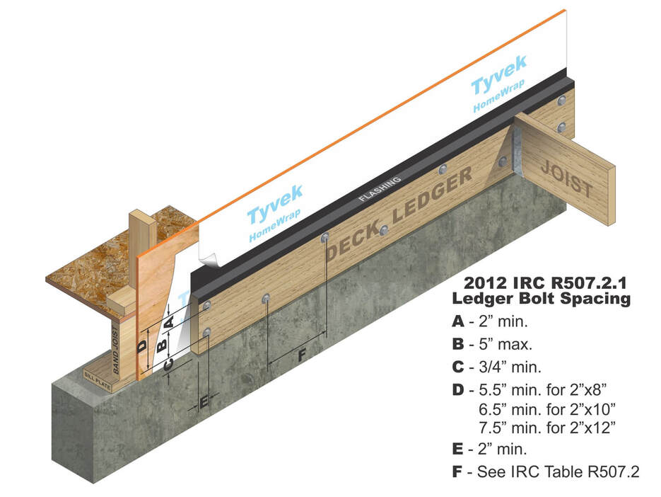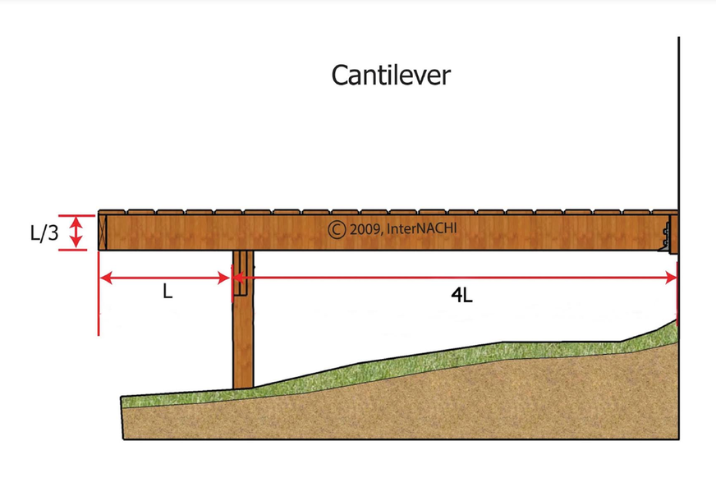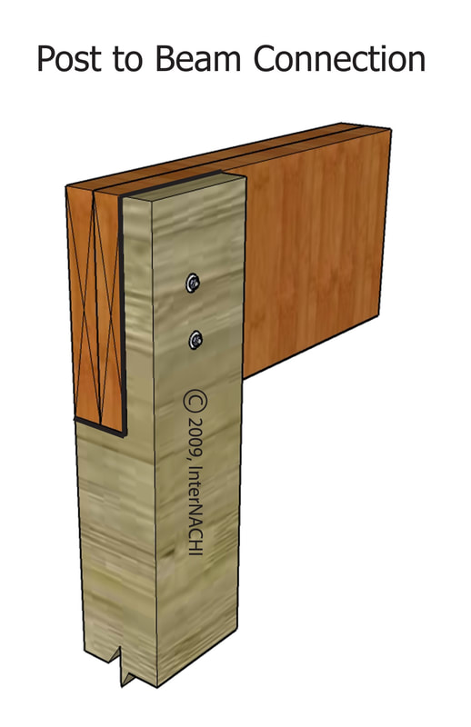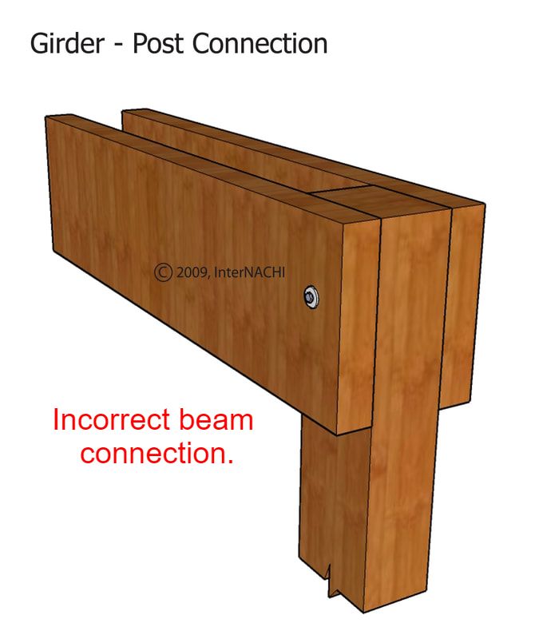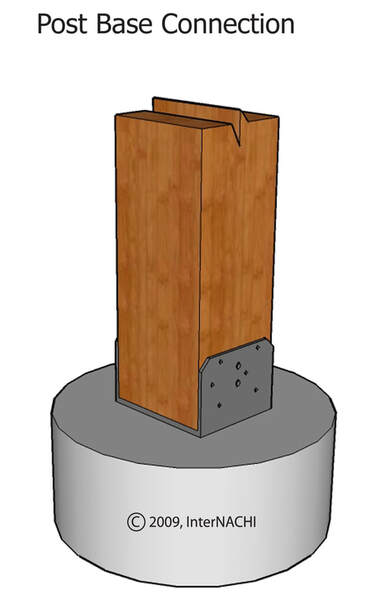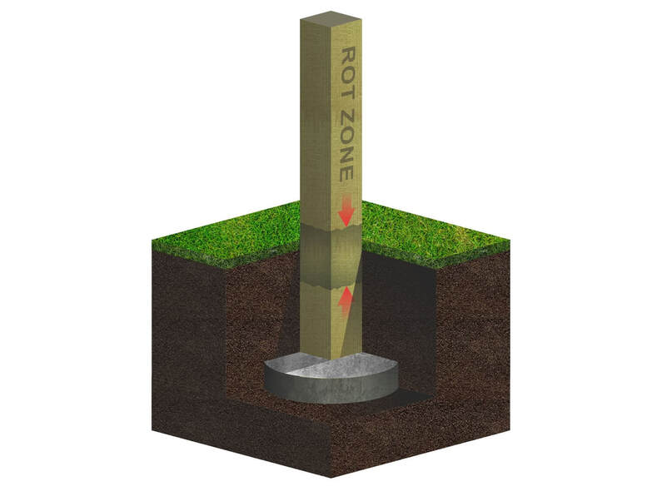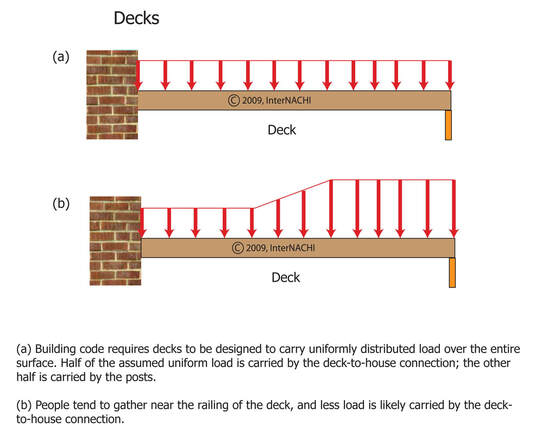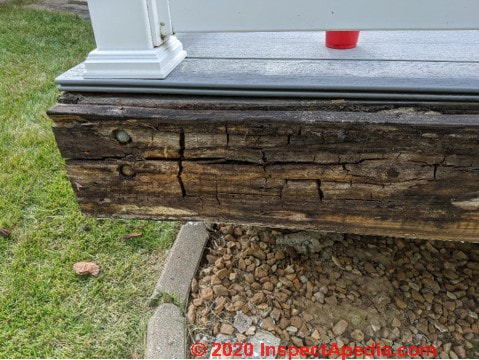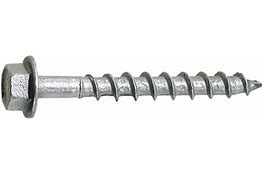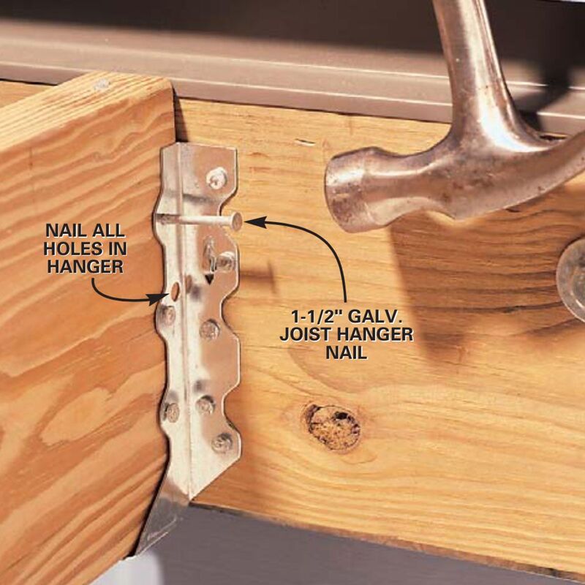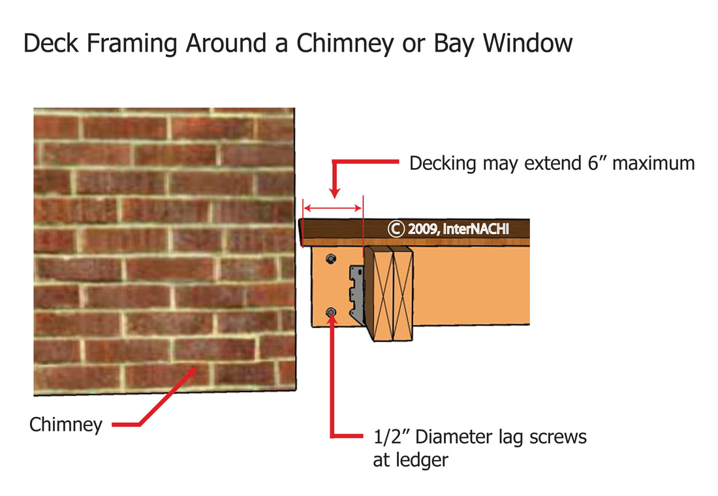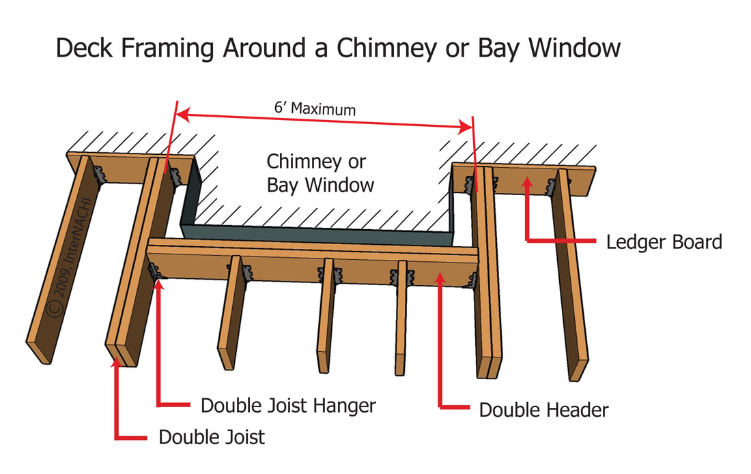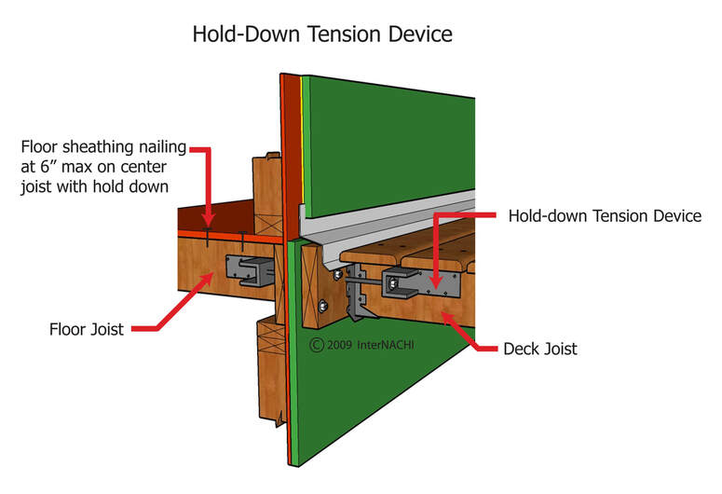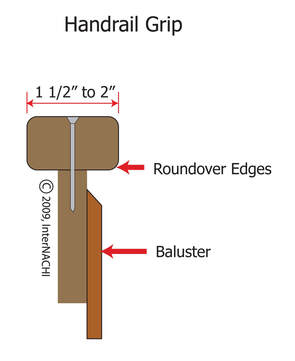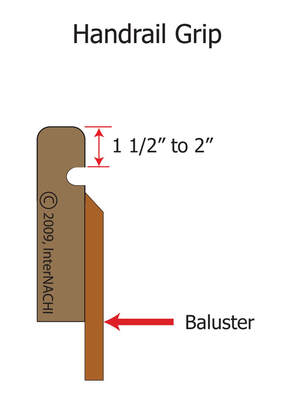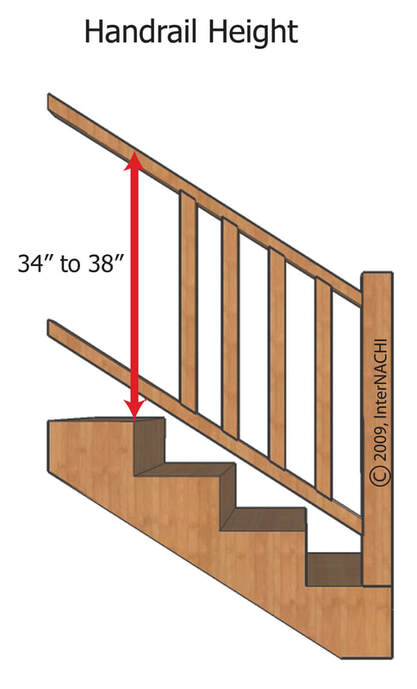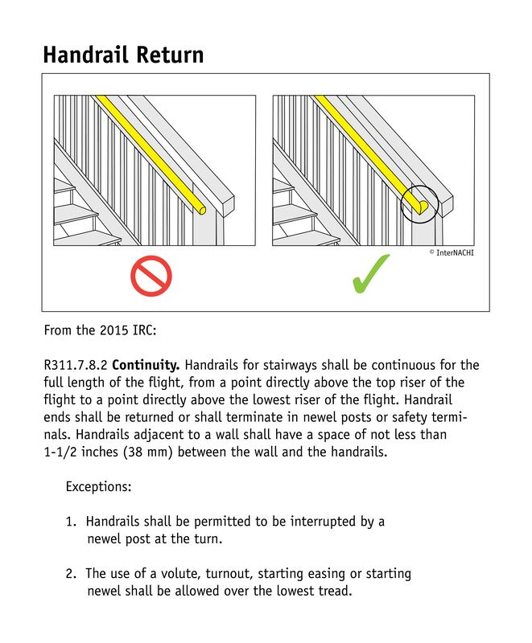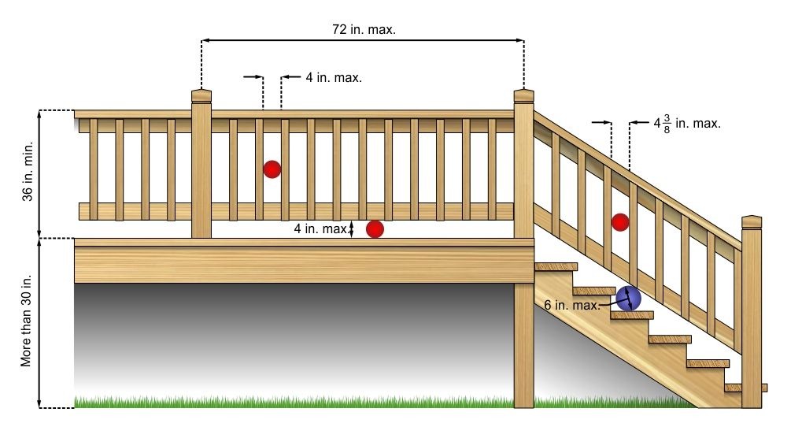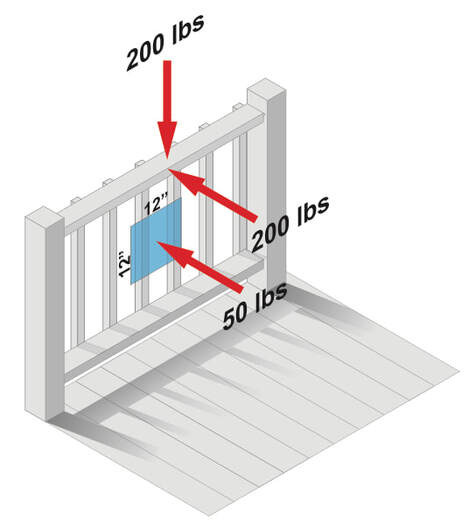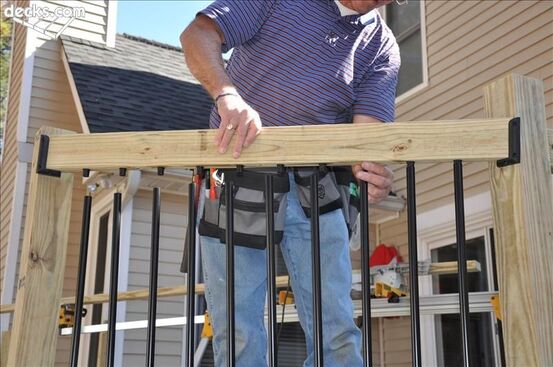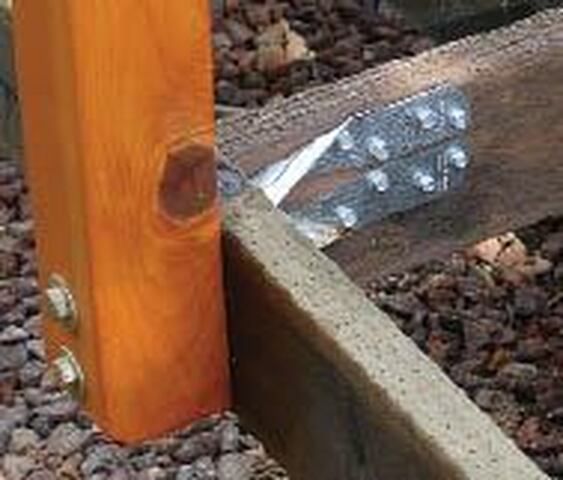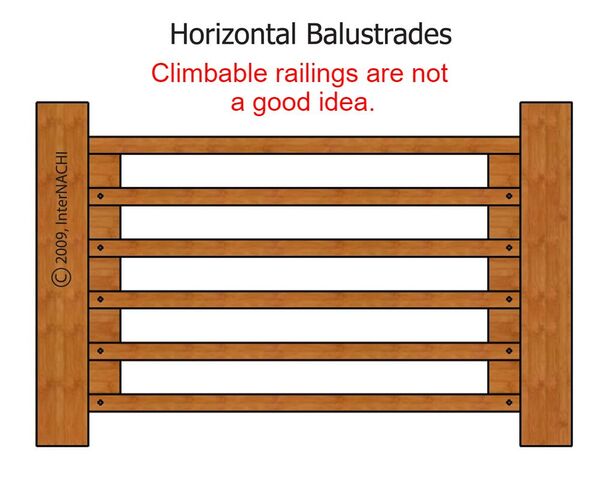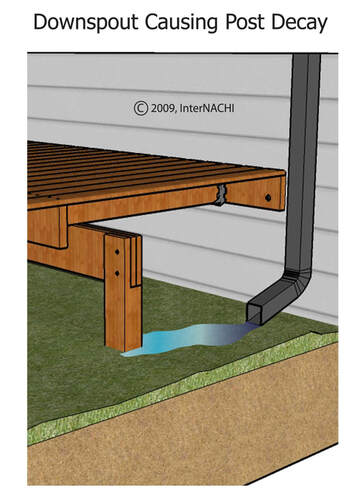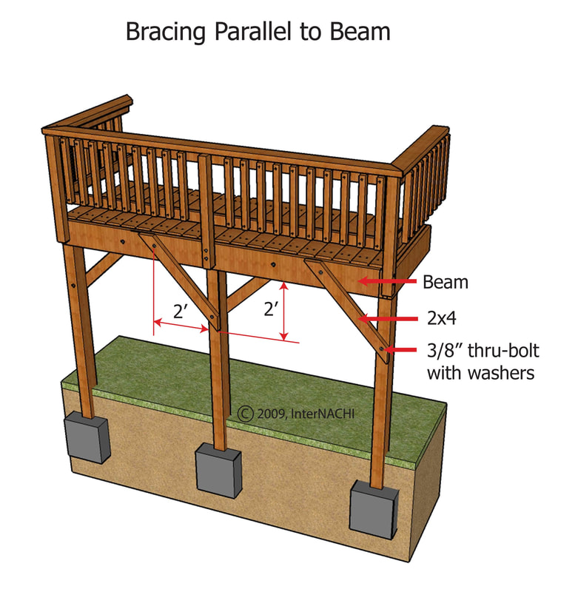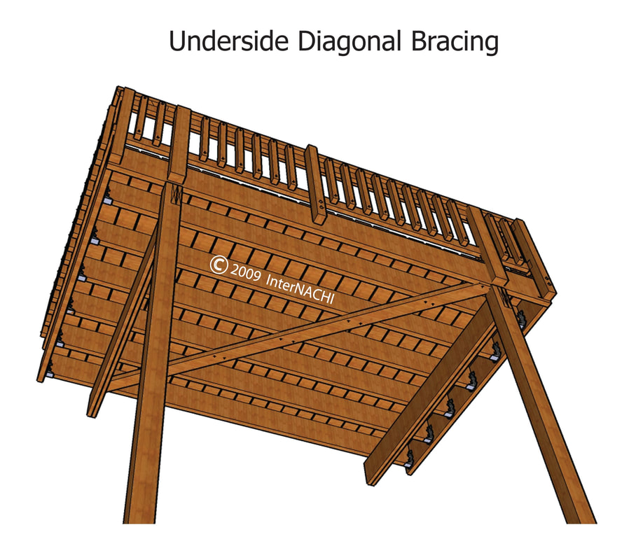DISCLAIMER: The information below is not meant to be a substitute for code compliance. The International Residential Code Section R507 Exterior Decks is what most jurisdictions enforce. Most home-owners will not be able to grasp the concepts in the code. That is why you hire a professional licensed contractor to repair and build decks. This information is provided to help draw attention to some of the subjects raised in a home inspection report and give additional explanation with drawings.
If your deck had issues called out on a report you are strongly encouraged to have a licensed contractor review the deck for those deficiencies as those deficiencies will likely result in other areas of the deck requiring revision. For example, if a ledger board or joist or beam were the incorrect size or decayed, the entire the entire structure would likely be impacted by the revisions of these singular issues.
If your deck had issues called out on a report you are strongly encouraged to have a licensed contractor review the deck for those deficiencies as those deficiencies will likely result in other areas of the deck requiring revision. For example, if a ledger board or joist or beam were the incorrect size or decayed, the entire the entire structure would likely be impacted by the revisions of these singular issues.
CODES: Click the link below for the International Code Council 2012 IRC Section 507 Exterior Decks. This is an expired document, but is the only one available for free on the internet. Code changes every three (3) years. This information would be a good guide to help you understand the details involved in deck design, but a current code year should be reviewed for actual application.
| 2012_irc_section_507_exterior_decks.pdf | |
| File Size: | 523 kb |
| File Type: | |
Click the link below for the American Wood Council Deck Construction Guide
| awc-dca62015-deckguide-1804.pdf | |
| File Size: | 3485 kb |
| File Type: | |
Residential wood deck structures have been one of the most cited issues in a home inspection.
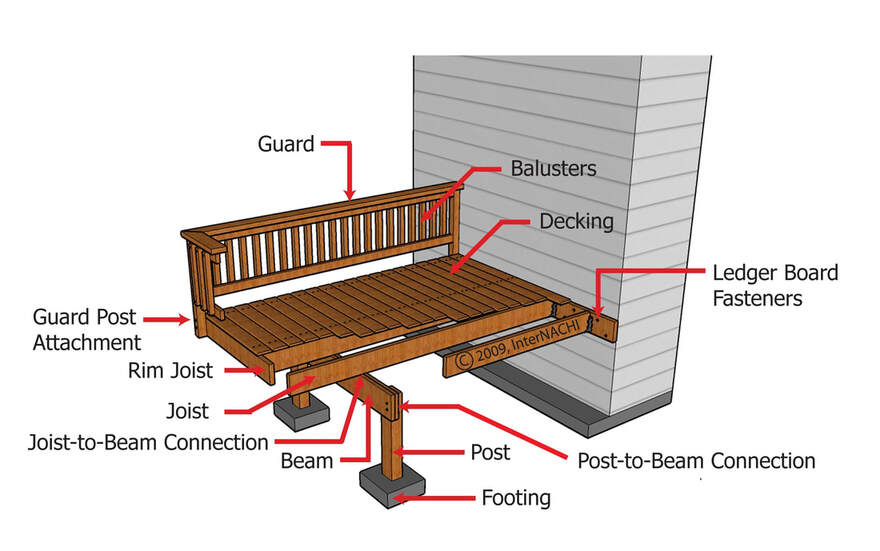
This photo shows the components of a typical deck in residential construction.
Most areas will require that decks comply with the ICC Residential Code Section R507 Exterior Decks.
While a home inspection is not a "code inspection" and the home inspector has no jurisdiction to enforce the Residential Code this information can be valuable to a homeowner.
A home inspector does not take on the role of engineer or designer during a home inspector, but does call out glaring differences in existing construction and good construction practices. These glaring differences are referred out to others to review and repair.
Most areas will require that decks comply with the ICC Residential Code Section R507 Exterior Decks.
While a home inspection is not a "code inspection" and the home inspector has no jurisdiction to enforce the Residential Code this information can be valuable to a homeowner.
A home inspector does not take on the role of engineer or designer during a home inspector, but does call out glaring differences in existing construction and good construction practices. These glaring differences are referred out to others to review and repair.
The picture above shows the proper spacing for ledger bolts and the proper installation of the flashing and weather-resistant barrier (Tyvek) on a deck.
The photo above shows the rule of thumb for cantilevers (L) on a residential deck.
The photo above shows and example of a proper beam attachment to a post. 4x4 or 6x6 members are required for this method.
The photo above shows an example of a proper beam attachment to a post. Notice how the post is cut to support the beam like a "shoulder". This shoulder transmits the load of the framing and the live load of people to the foundation below. 6x6 posts are required for this method.
The photo above shows an INCORRECT beam attachment to a post column. This is the one of the least understood connections on decks in the past. Most decks prior to current enforcements will have this detail, but usually with more carriage bolts. No matter how many carriage bolts or screws in this application it is still incorrect. This method is relying on the bolts and screws to hold up the weight of the deck structure and the occupant load. Deck failures have prompted these code changes and revisions of the poor building practices of the past.
The photo above shows and example of a proper concrete pier attachment to a post.
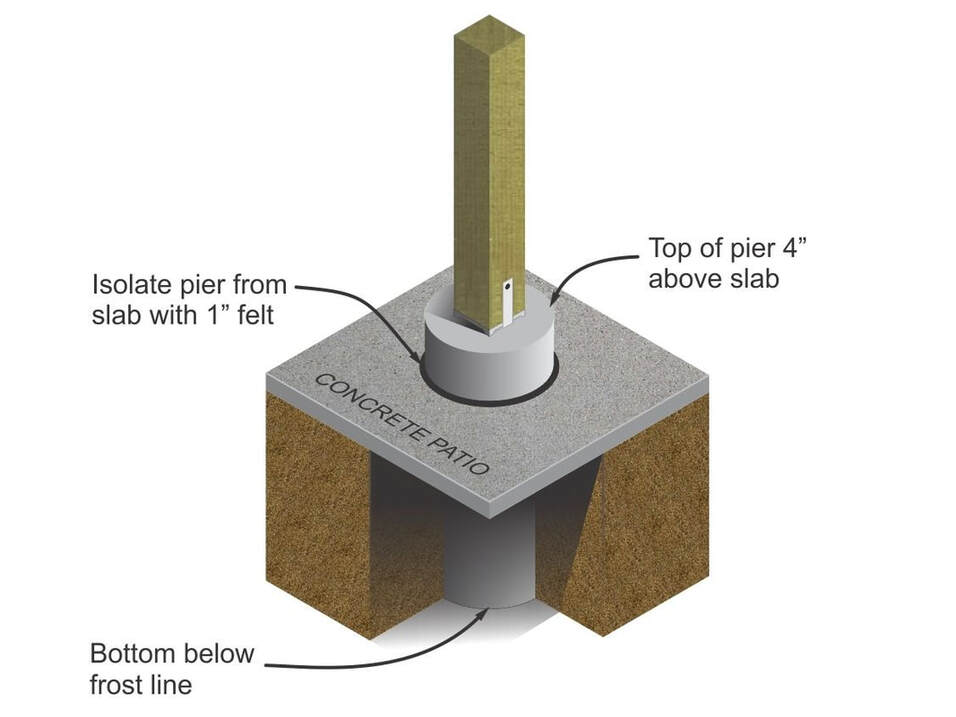
The photo above shows an example of a proper concrete pier attachment to a post. Notice the bottom of the post is above the patio (or grade line). This helps preserve the post from rot.
The photo above shows an example of a where a post will rot over time if buried below grade. Even though posts are required to be pressure treated and resist decay this type of installation fails at a faster rate than posts installed on concrete piers that extend above the grade line. Posts can air dry faster when they are not buried.
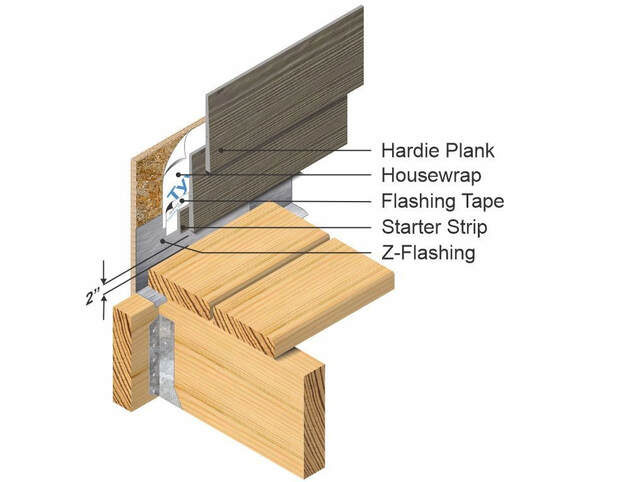
This photo shows the proper installation of the ledger board and the associated flashing. Notice how Tyvek House Wrap (or any brand of weather resistant barrier) laps over the Z-Flashing and is sealed with Flashing Tape. This sheds any water that gets behind the siding or wall cladding from getting behind the flashing and rotting out the plywood and wall / floor structure of the house.
This detail should be used on vinyl siding, wood siding, composite siding, brick or stone.
A similar Z-Flashing should be installed over doors and windows to direct any water that gets behind the cladding down and out the bottom of the cladding assembly.
This detail should be used on vinyl siding, wood siding, composite siding, brick or stone.
A similar Z-Flashing should be installed over doors and windows to direct any water that gets behind the cladding down and out the bottom of the cladding assembly.
Improper flashing techniques can lead to damage like this shown above.
It is critical to match the size of joist required with the proper joist hanger. Every nail hole in the hanger must be filled with the proper number and size and rating of fastener. A good rule of thumb is that there are NO screw fasteners rated for joist hangers from Simpson Strong-Tie company that have Phillips, Square or Torx heads on them. Only HEX HEAD. They often have a number on them. The nails are a special rating as well. Anything else is usually wrong.
Just because a box has the word "Deck Screws" on them does not mean that this is the application to use them in. Those types of screws are for the DECK PLANKING only. This is often confusing to inexperienced contractors and folks that have watched way too much DIY TV.
Just because a box has the word "Deck Screws" on them does not mean that this is the application to use them in. Those types of screws are for the DECK PLANKING only. This is often confusing to inexperienced contractors and folks that have watched way too much DIY TV.
Deck joists ledgers should not be attached to bump outs that are not properly tied back into the structure, nor should they be attached to chimneys or bay window structures. A proper double header and double joist design should be used to distribute the load around these areas. See photo above.
Hold-down Tension Devices are required to keep the deck joists from pulling away from the ledger board.
Safe building practices call for a continuous graspable handrailing.
Handrails should be terminated as shown above. Imagine catching a purse strap or clothing on the railing in the picture on the left. As you walked up the stairs it would pull you back down likely resulting in a serious injury.
The photo above shows maximum spacing of railing components. This is critical, especially for the safety of small children.
Railings are required to withstand a 200 pound force applied as shown. I usually give the example of a staggering drunk Uncle Eddy (lateral load) crashing into the railing. A home inspection is not a destructive inspection so Uncle Eddy stays in the truck, but a substantial connection is required and is hard to determine without destroying the existing railing. The fasteners below can improve resistance to those lateral loads.
Notice the proper mechanical connections at the top rail connection at the posts. This will support better than a couple of angle driven screws. Uncle Eddy is depending on you and so are all the people leaning against the rail.
The above photo shows a device that can be installed to support those lateral loads imposed on a guardrailing.
While the Code does not specifically forbid horizontal railings they are still a danger to small curious children. A lot of times these are installed in areas where the deck is several feet above the grade or there is some other dangerous object or hazard below. These may look cool with air craft cables, but really are not safe with small children around.
The picture above is a great example of why concrete piers and post connection should be above grade. The amount of water in this photo and ponding will quickly rot a post below grade. This amount of water can also cause the footing to settle. It is always important, no matter the situation to get water away from foundations, whether it is a deck or the house structure itself. Foundation failures are expensive.
Diagonal bracing is always a good idea. The photos above show the proper installation of diagonal bracing. This is used to withstand any lateral loads that may be imposed on the deck structure.
Please not that the photo on the left incorrectly shows the posts being buried below grade. We have already discussed that above.
Please not that the photo on the left incorrectly shows the posts being buried below grade. We have already discussed that above.
This is not an all inclusive list of every issue that can be present on a residential exterior deck structure, but shows a good share of the most common issues. Always consult with a licensed and EXPERIENCED contractor and ensure that your deck receives an inspection by the local code officials for their approval when modifications are made.

